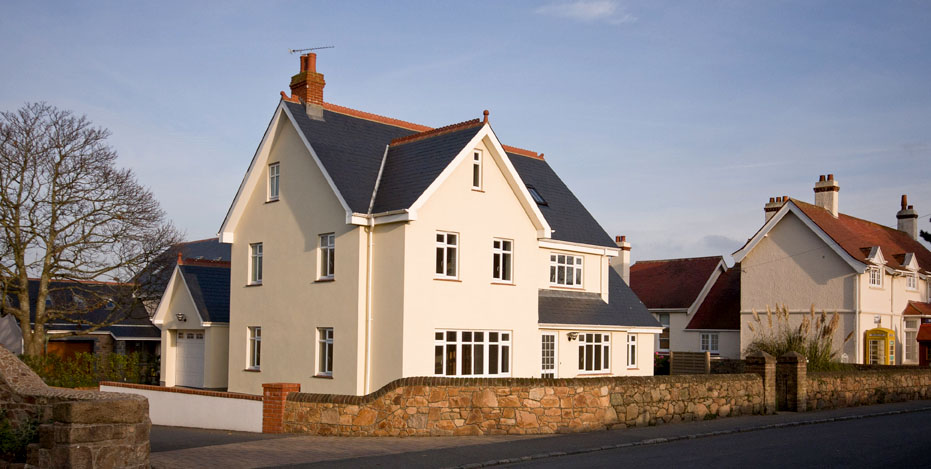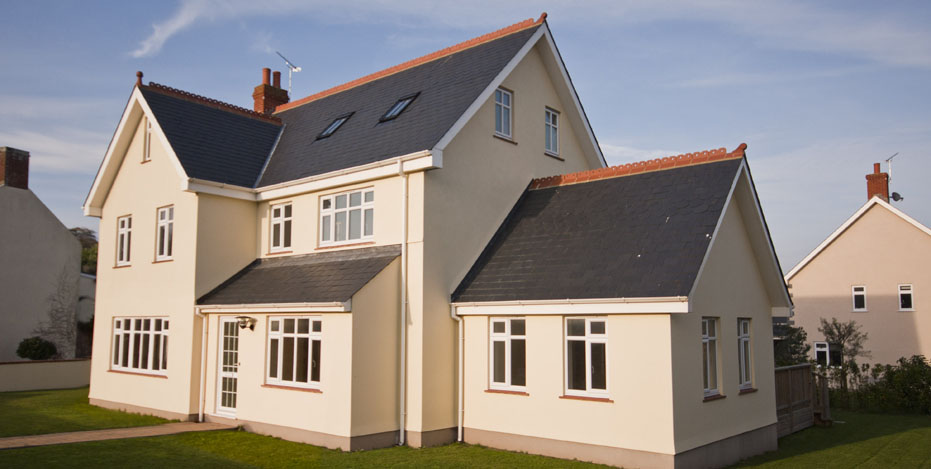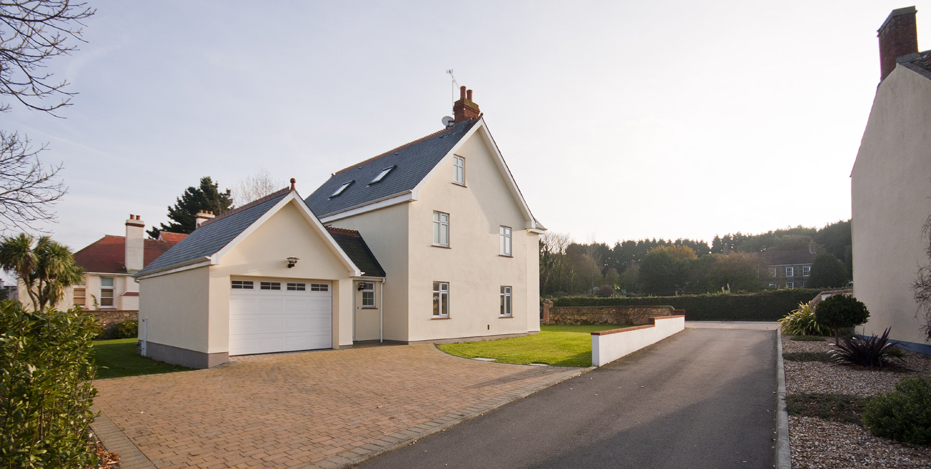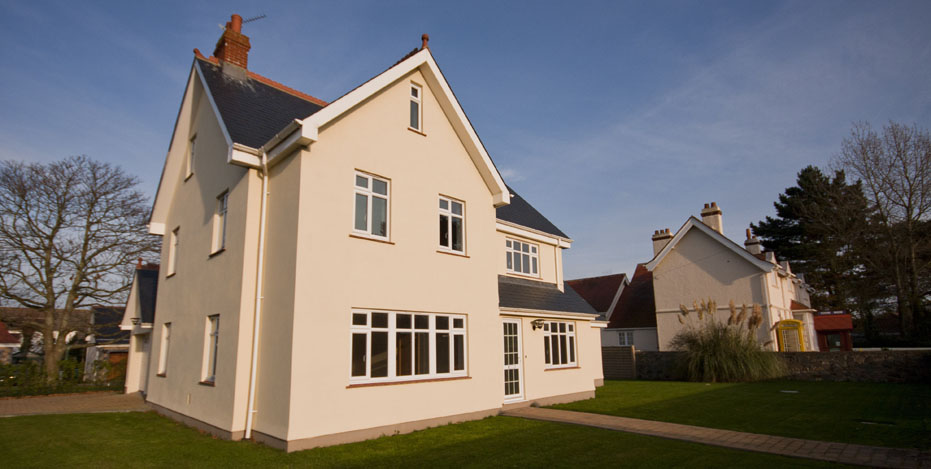La Cåche És Castogniers - House 2 Residential
Brief:
The location of the original dwelling to be demolished was in a conservation area, so after discussion with the local planning department certain restrictions were placed on the size and height of the proposed replacement dwelling. Therefore the brief for this build was to design a three story family home as part of a development project in a private clos of three houses.
Design elements:
The ground floor consisted of a main entrance hall, large living room, a fitted kitchen/breakfast room leading onto a corner conservatory. At the rear of the property there was a spacious utility joining the main house to the garage. A winding staircase is designed to lead up to three large bedrooms (all ensuite) and continues up into the roof space which is designed as an open plan space suitable for a further bedroom or a second living room.
Materials and finishes:
The styling of the exterior of the house had to be sympathetic to that of the surrounding houses which meant that we included terracotta fleur de lis to match the adjacent houses. The windows and wall rendering of the front elevation were also restricted by the local planning department so they had to balance and be in proportion to the adjacent house as well.




