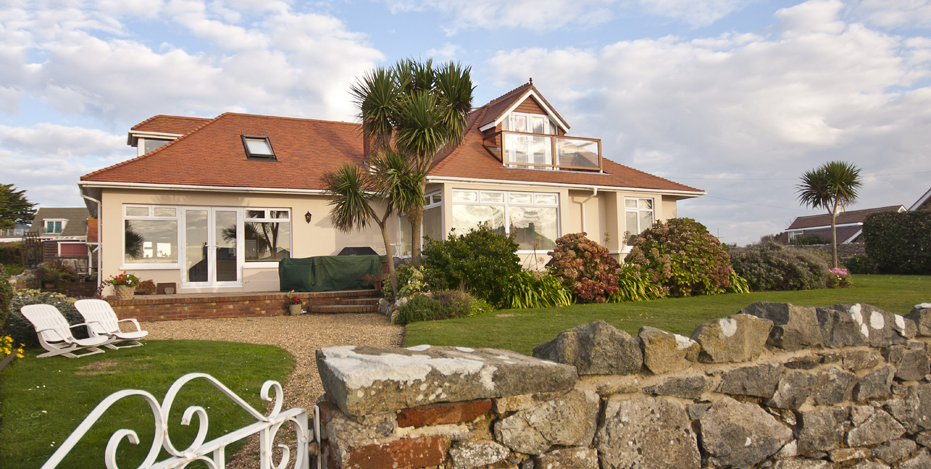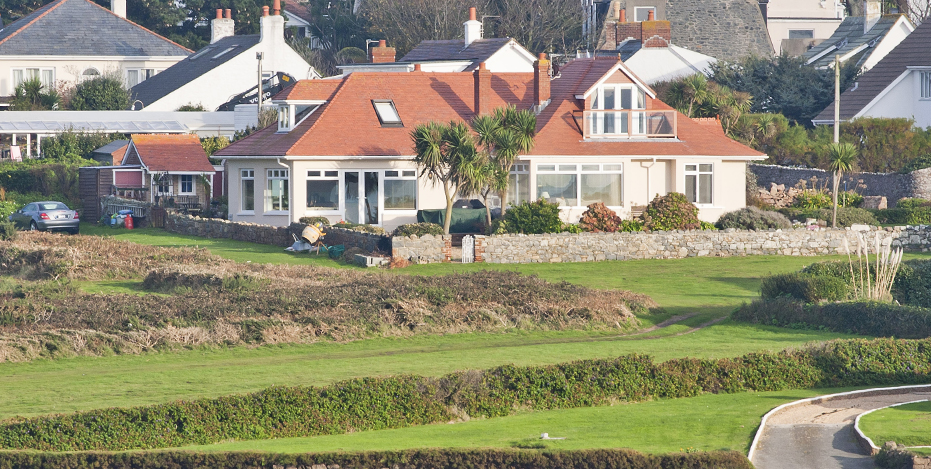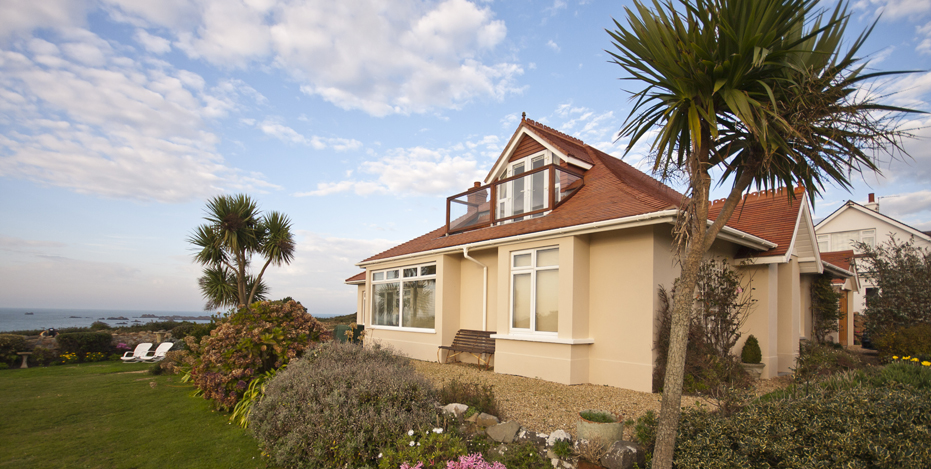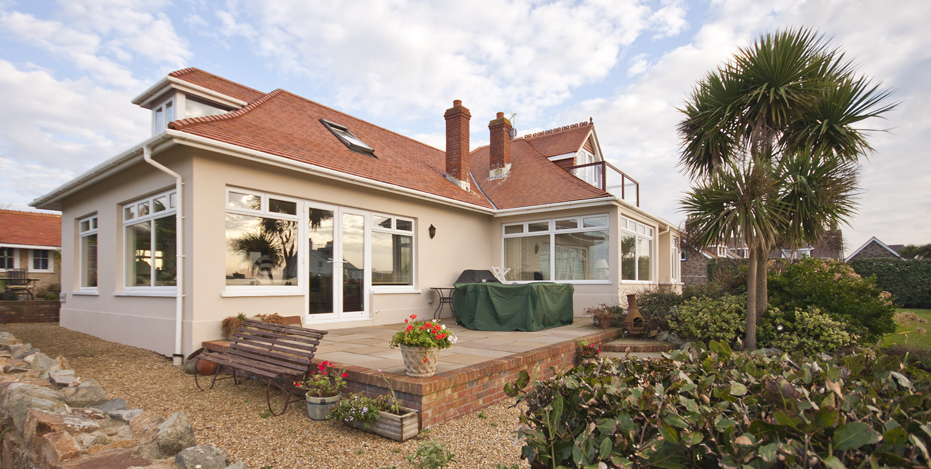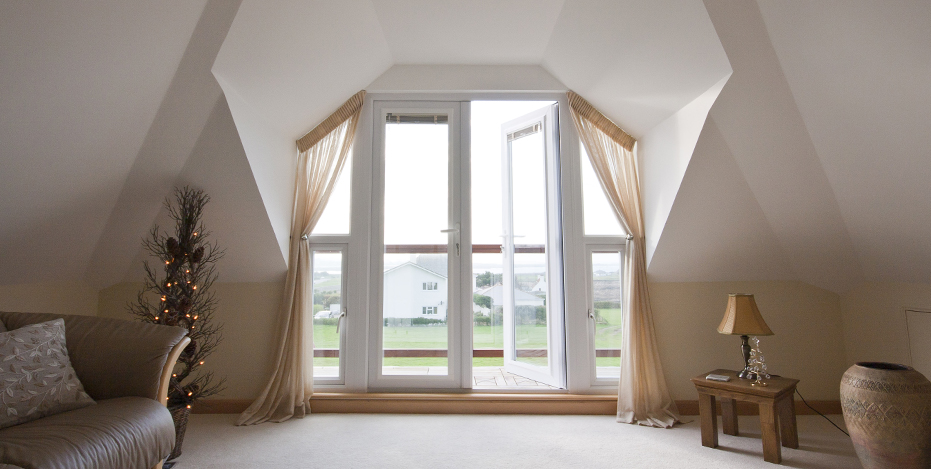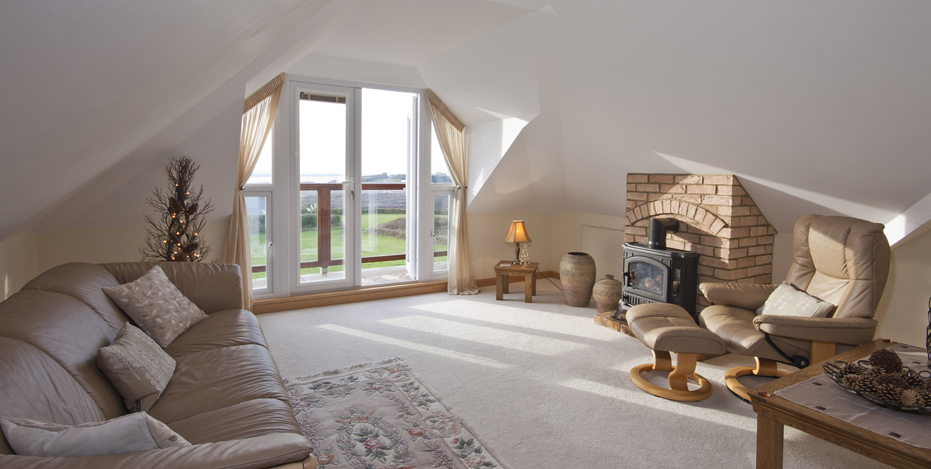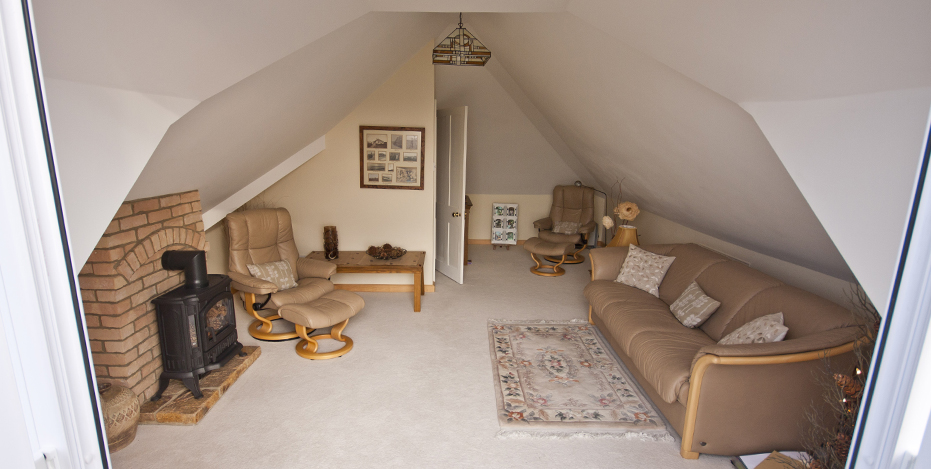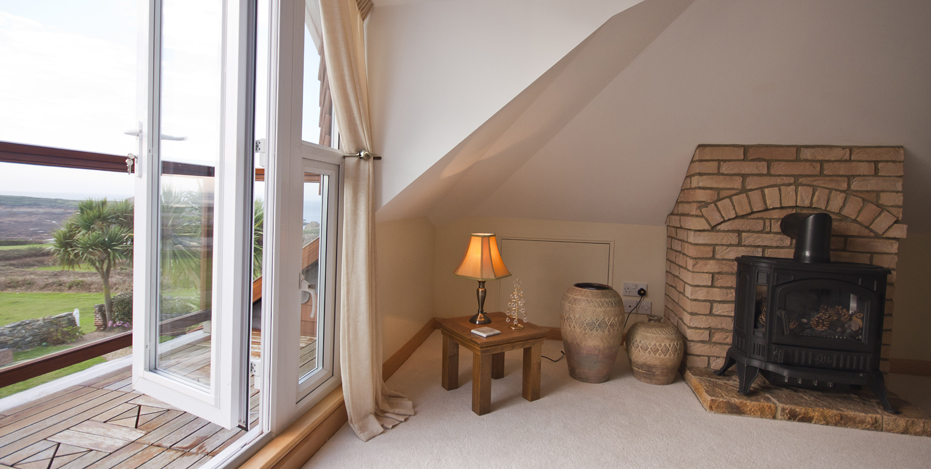Bergen Residential
Brief:
To extend the loft conversion to create another living room with a large dormer window and balcony facing west to enjoy views of the coast.
Design elements:
Externally we matched the existing roof construction to create a glazed gable window with large double doors leading out onto a small balcony. Internally, we designed a flexible space with a small multi-fuel burner to give a cosy feel similar to that of downstairs. Also included in the layout was a shower room to allow the loft space to be used as an guest bedroom with en-suite.
Materials and finishes:
The balcony is constructed with timber and glass to give a softer and more sympathetic finish in this period setting. The dormer roof of the loft conversion has been finished in small terracotta tiles to match the existing roof construction with crested fleur de lis ridge tiles similar to those on the front porch.

