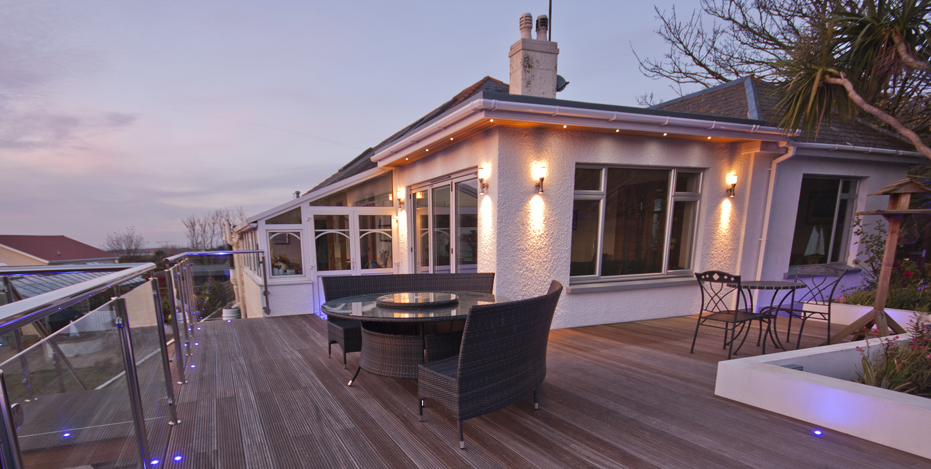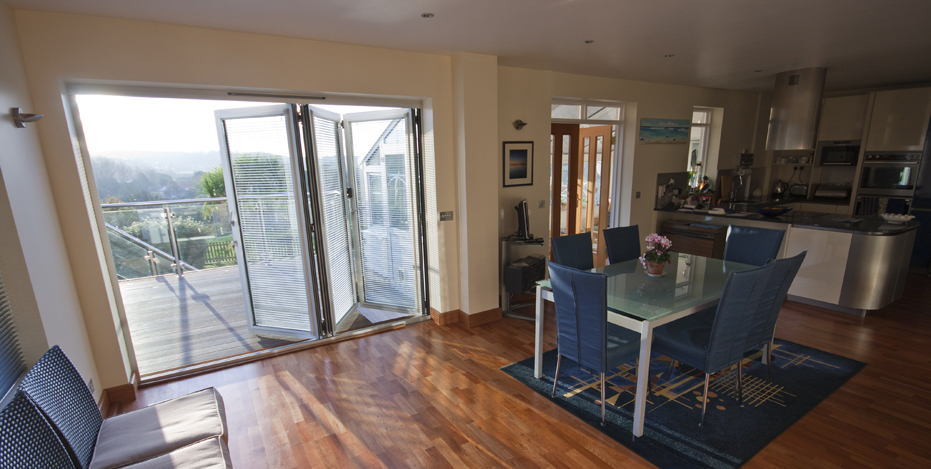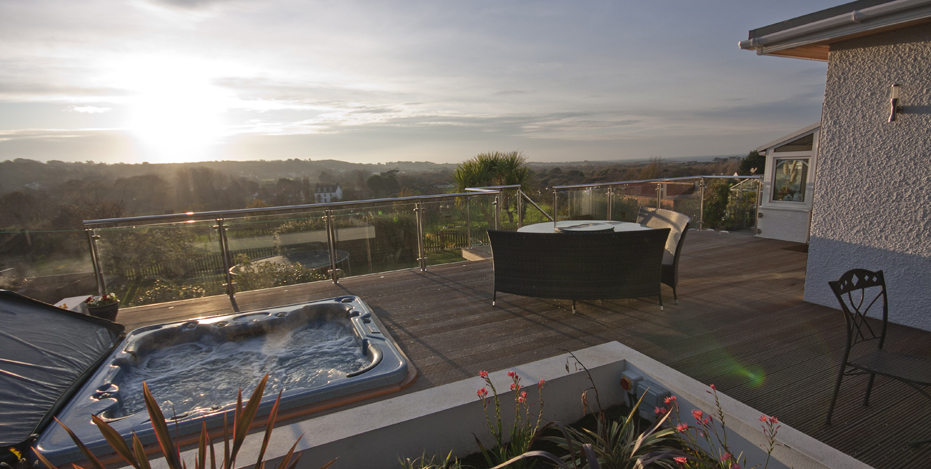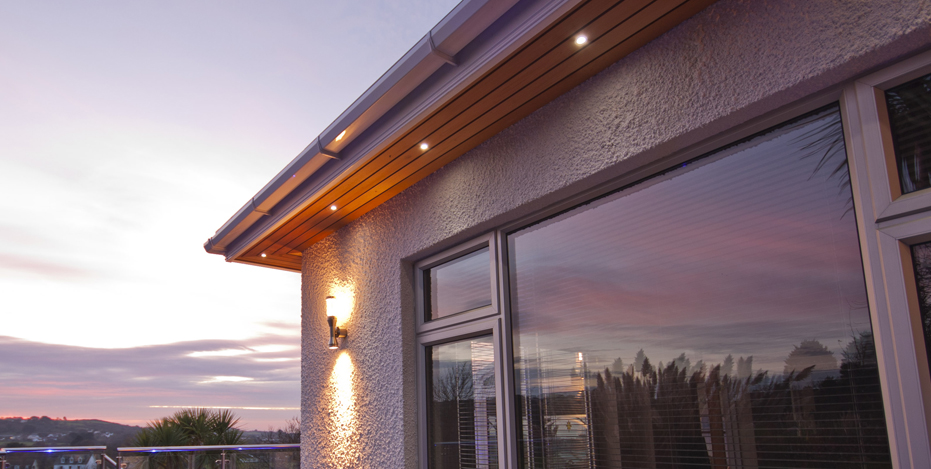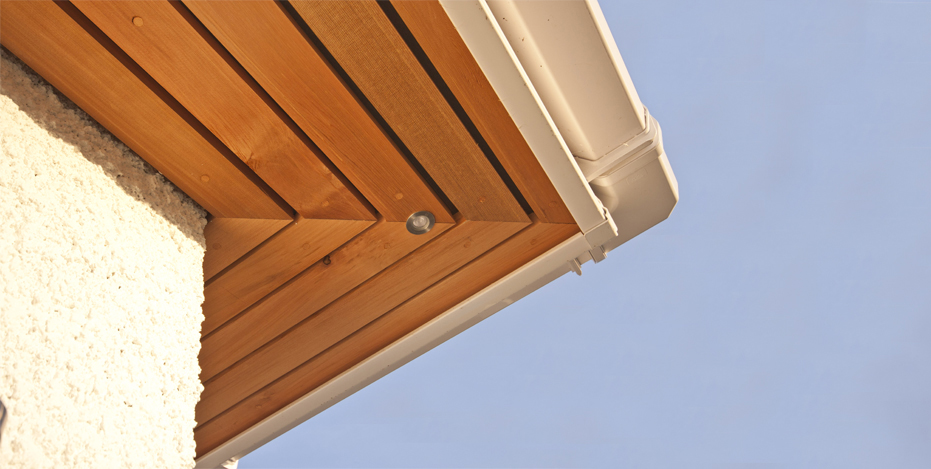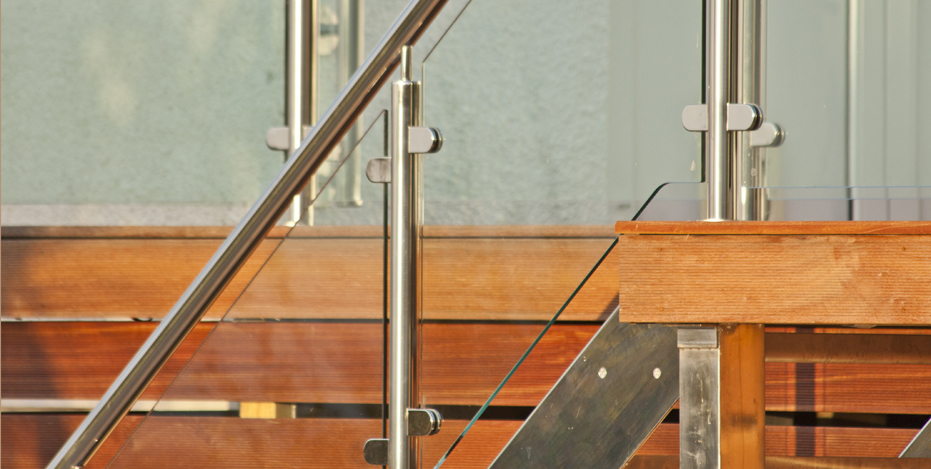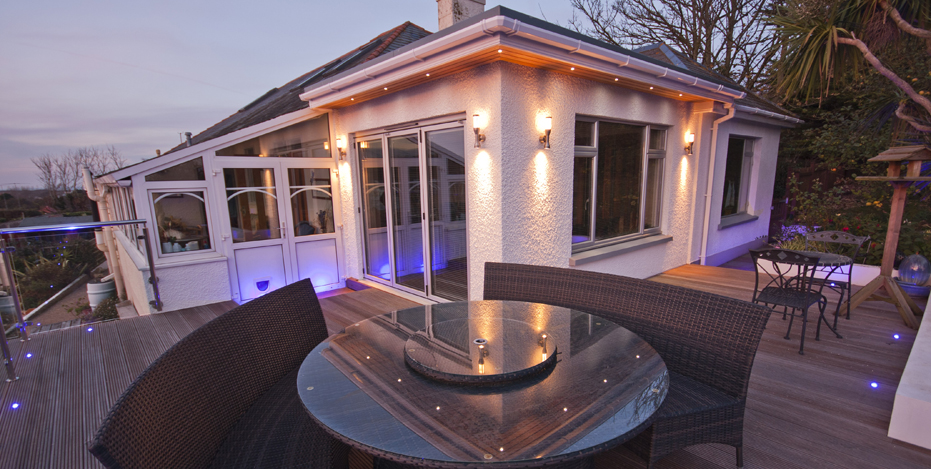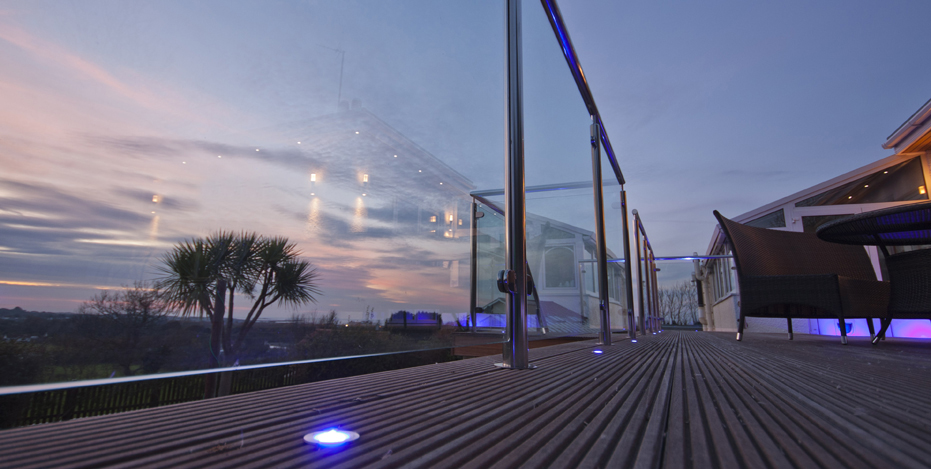Courtil Blondel Residential
Brief:
To extend the internal living space by infilling a patio area on a traditional hipped roof bungalow. Internally this opens up the room layout to provide a much larger kitchen diner with living area.
Design elements:
Including triple folding/sliding doors into the plans to open onto a large raised deck area previously occupied by another low level patio creates a fluid transition from internal to external living space. The raised deck now gives views over the west coast of Guernsey.
Materials and finishes:
Natural materials, such as hardwood decking and wood cladded soffit, and modern materials, such as the lightweight aluminium framed windows, stainless steel and glass balustrade work in combination to complement the finished design.

