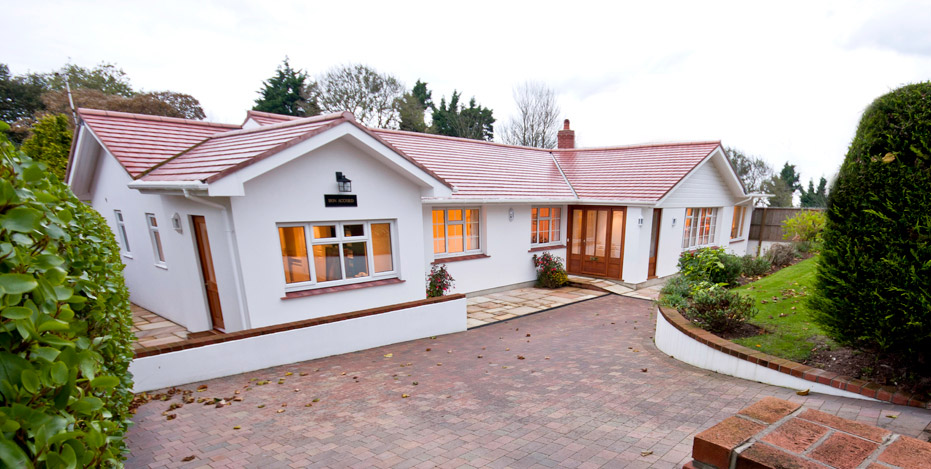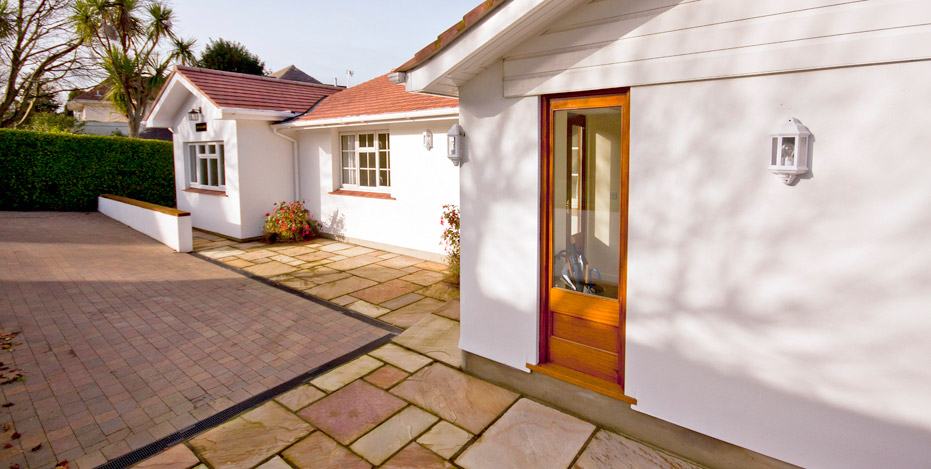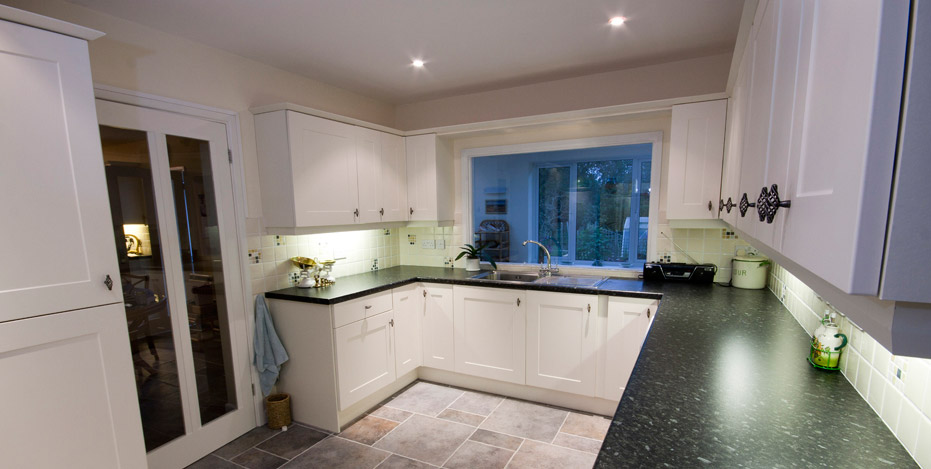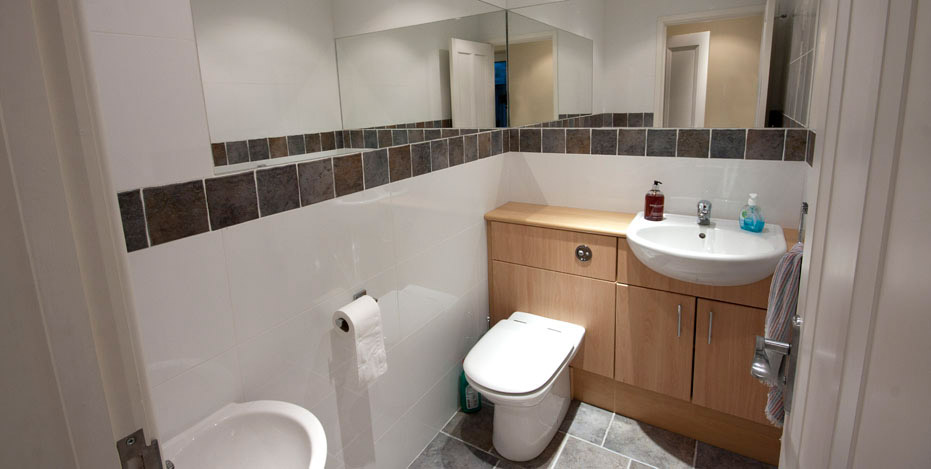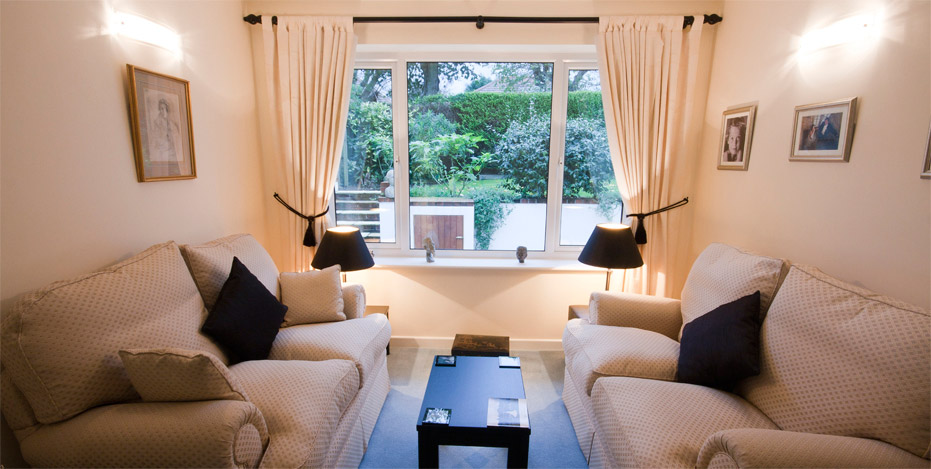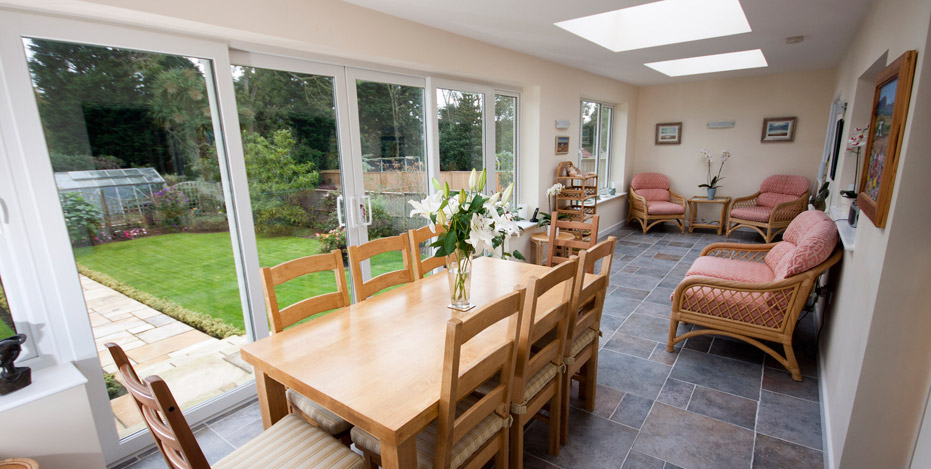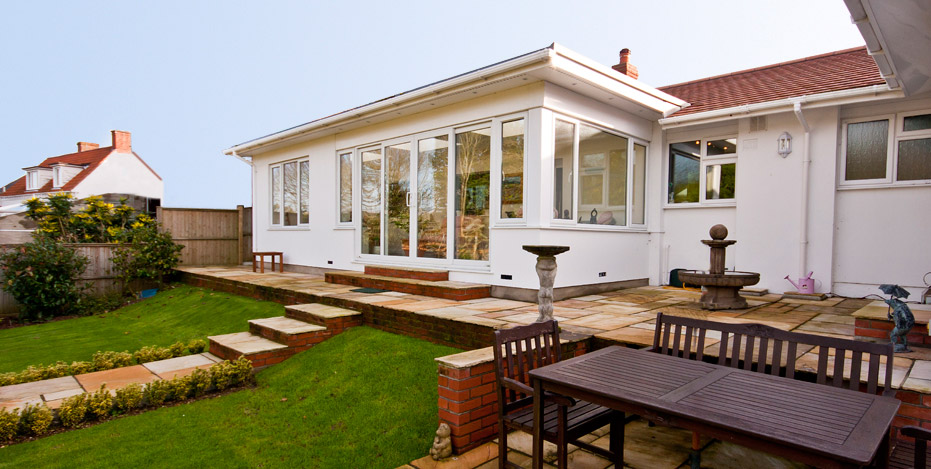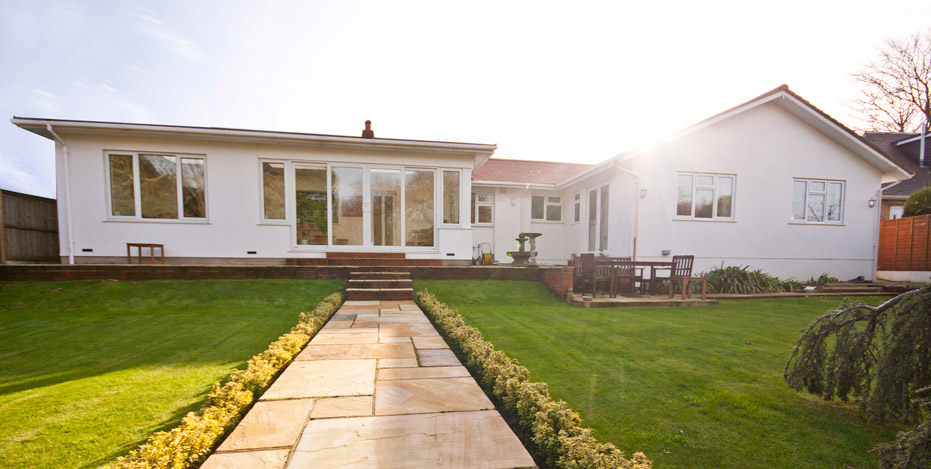Bon Accord Residential
Brief:
We were asked to design an extension on one side of the existing 1970s timber framed bungalow to incorporate a snug and utility room. We were also to replace the existing conservatory with a large sunroom across the back of the property. And the garage was to be converted into a bedroom with en-suite facilities.
Design elements:
We designed the new sunlounge to include 3 large roof lights, which provide light not only to the sunlounge but to the kitchen, dining room and newly added utility room. As well as retaining the existing kitchen window we installed new fully glazed internal doors leading to the dining room and another glazed window into the new utility room to allow light to percolate further into the dwelling.
Finishes and materials:
While the extension work was being carried out we also took the opportunity to have a general upgrade including a new roof, wall rendering and amendments to the parking area.

