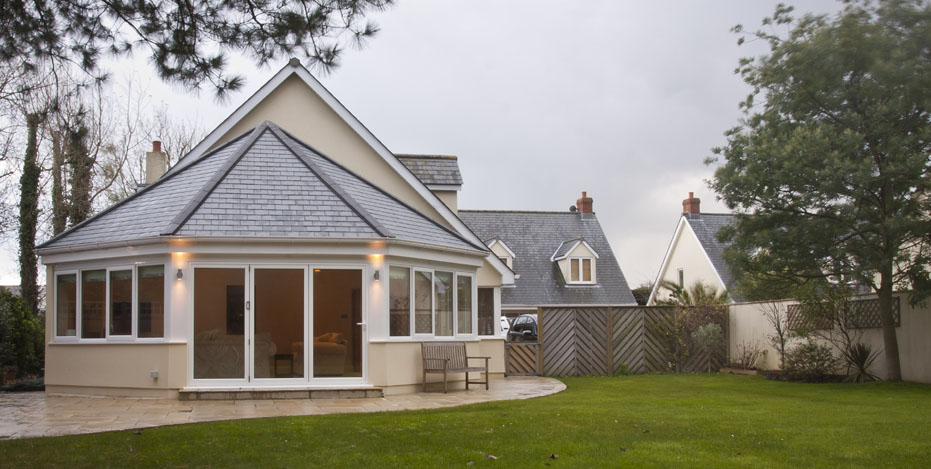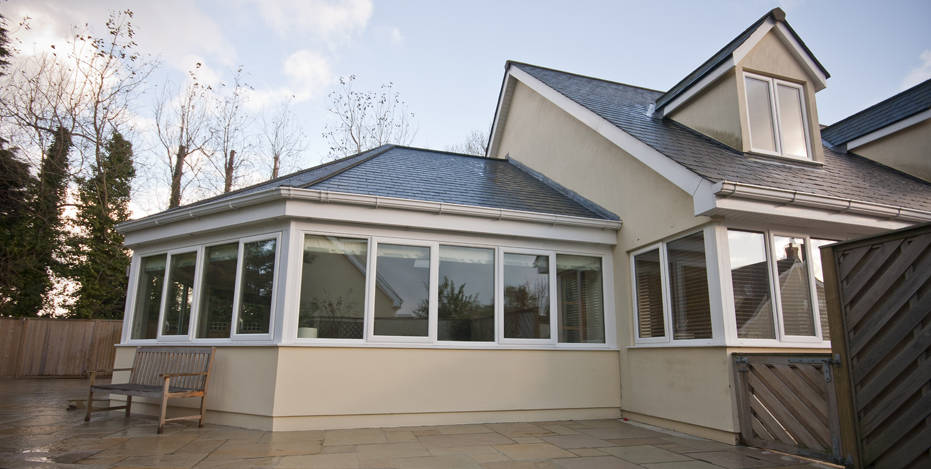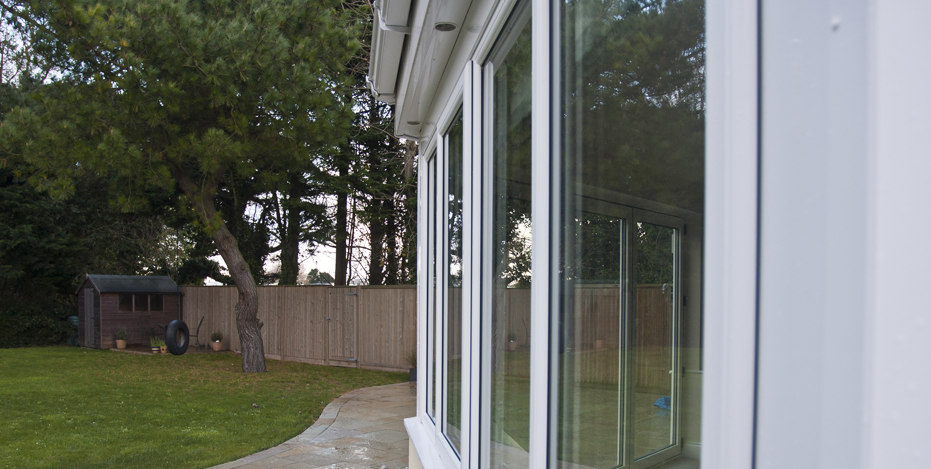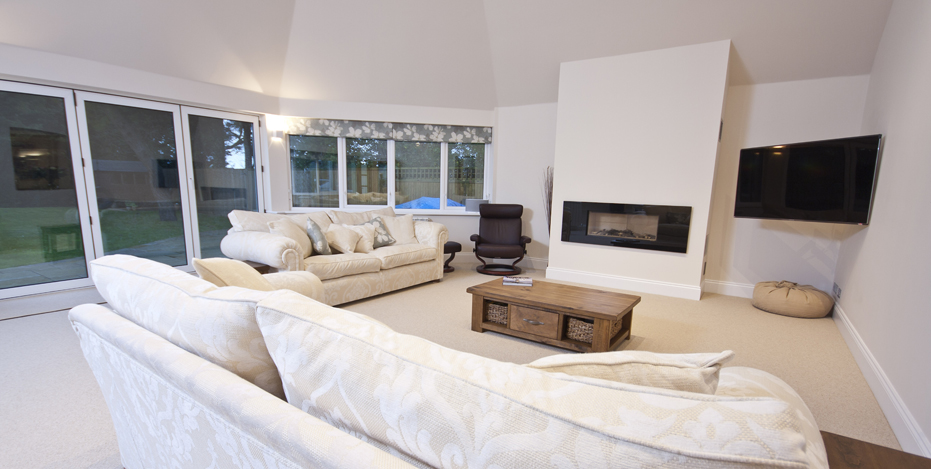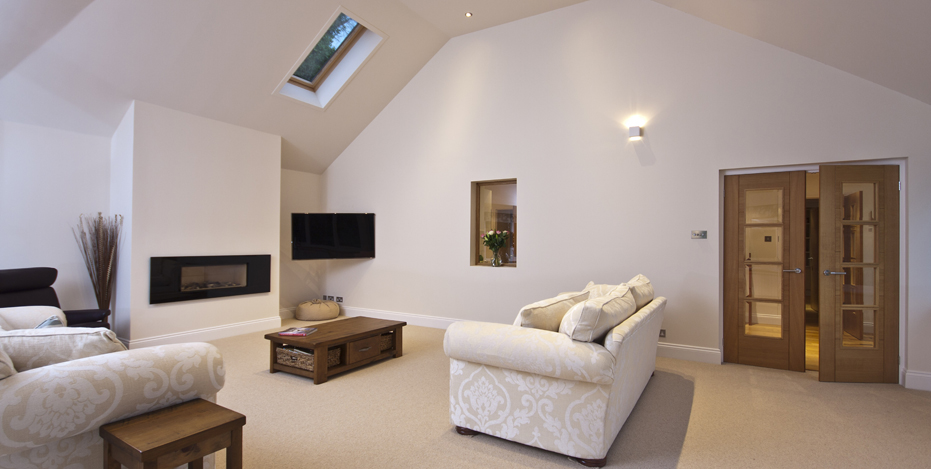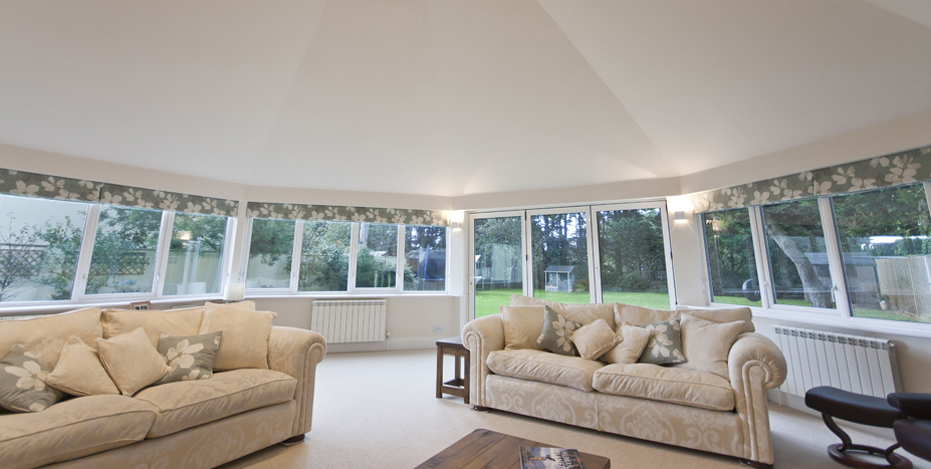The Russels Residential
Brief:
This property was built within in the last ten years with limited living accommodation, the clients brief was to design an extension to provide a large family room to one side of the property.
Design elements:
The extension was designed with a partial hexagonal end to create more of a feature on that side of the house. We designed this room to have a large amount of glazing, including patio doors, and vaulted ceiling to provide light and space.
Materials and finishes:
The vaulted ceiling was designed with LED down-lighters and was fully insulated to give higher energy efficiency rating to this large room. A multi-fuel fire was installed at the rear of the building to give a cosy and warm feeling in the winter months. Externally the roof was covered in natural slate with tiled hips to complement the shape of the building below.

