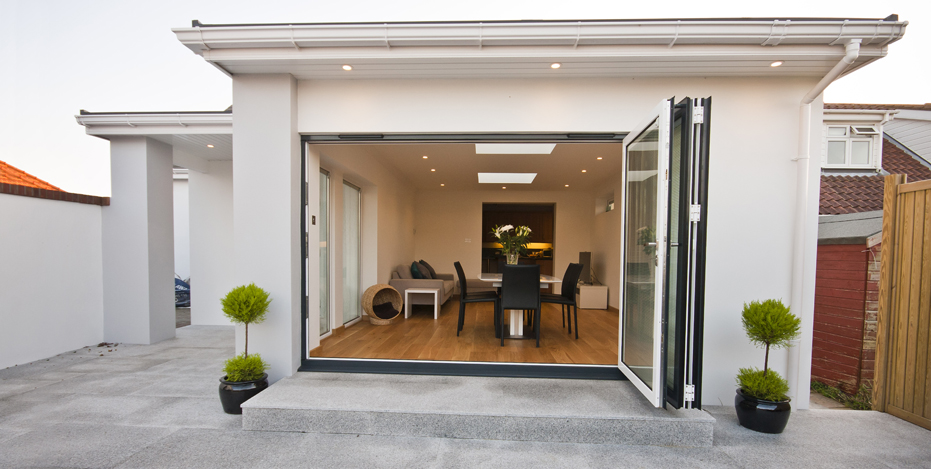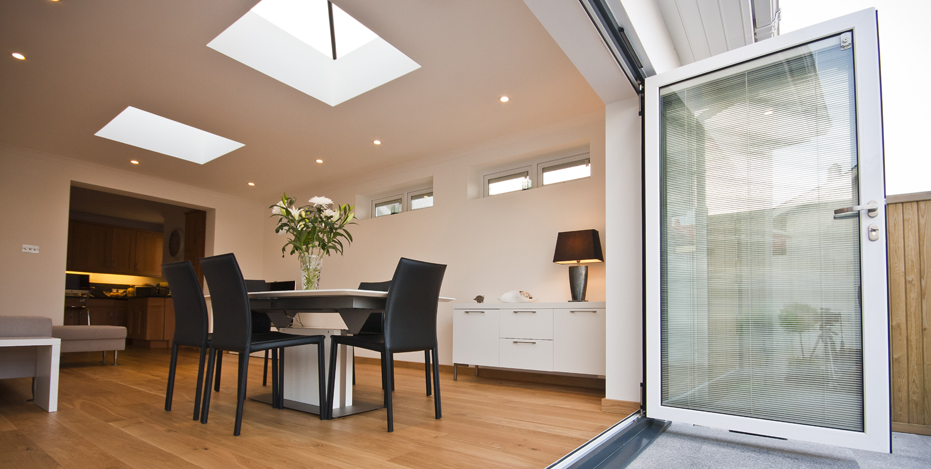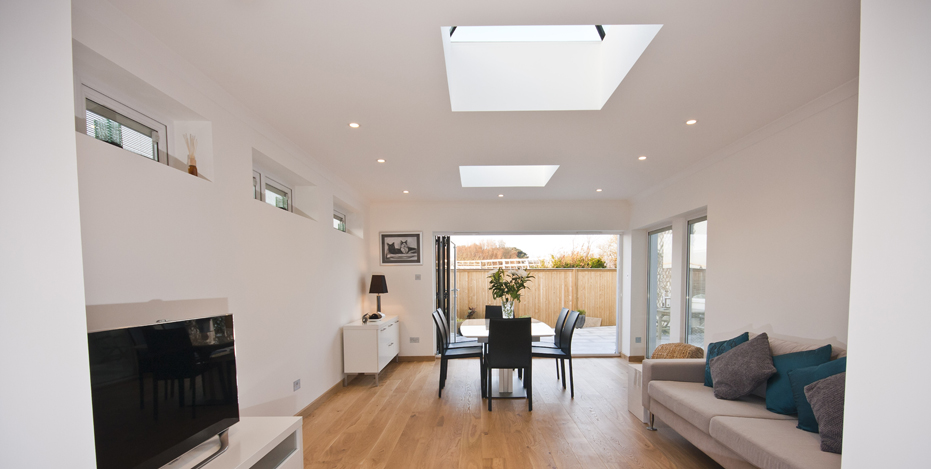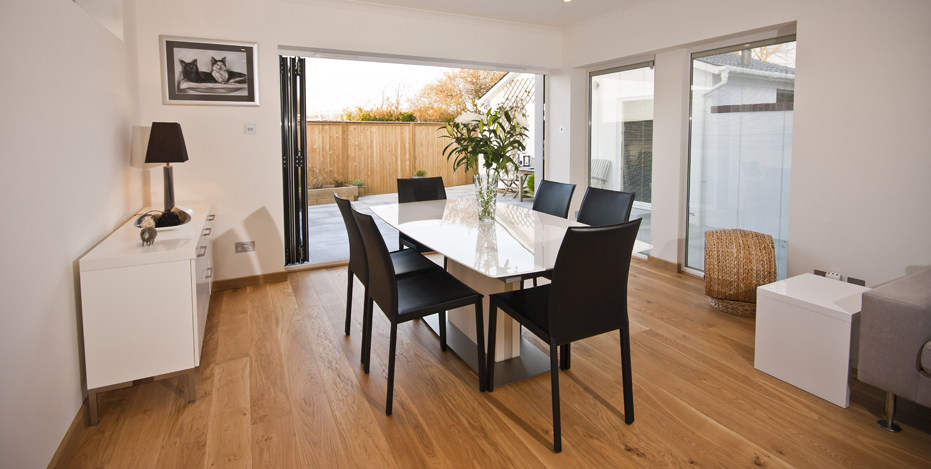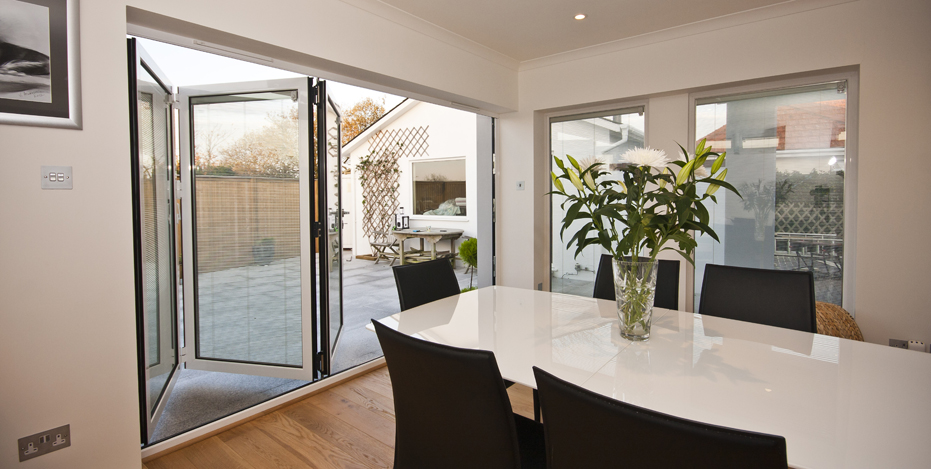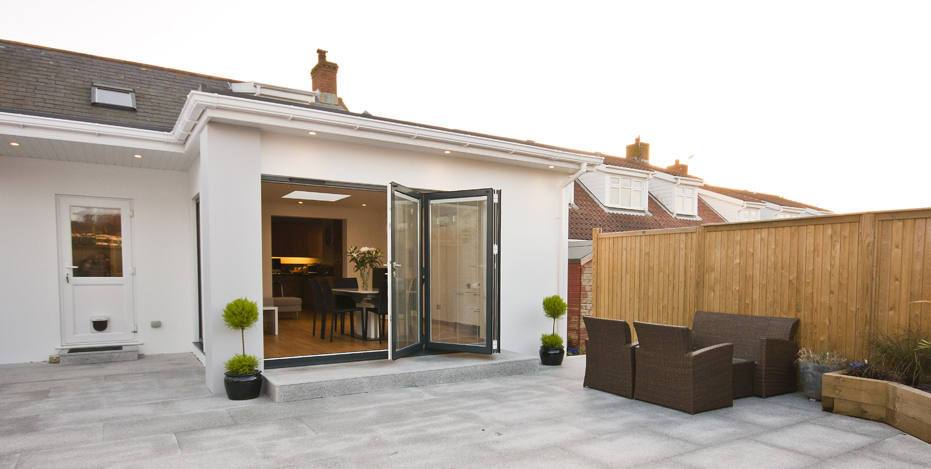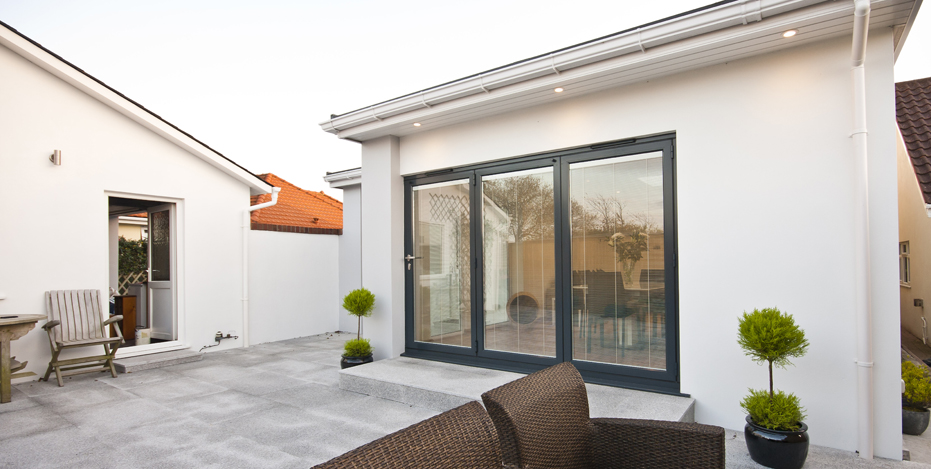Mardavia Residential
Brief:
The removal of existing conservatory at the rear of the property and the construction of a modern dining room extension with adjoining utility room.
Design elements:
We designed the flat roof of the extension with an extensive overhang in order to incorporate external down lighting. Internally natural light is enhanced by the inclusion of two large glazed atriums built into the flat roof. Th extension also included modern bi-folding doors to give access to an extended patio area.
Materials and finishes:
The exterior finish of the building comprised of smooth rendered wall with extensive use of white PVCu for the roofing softies. This matched with the addition of two floor to ceiling fixed windows to maximise the natural light in this extension really enhance the modern and sleek style of the project.

